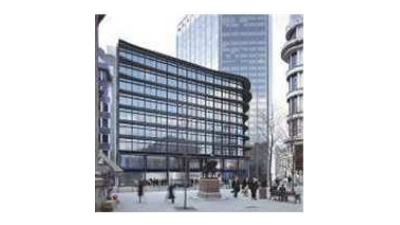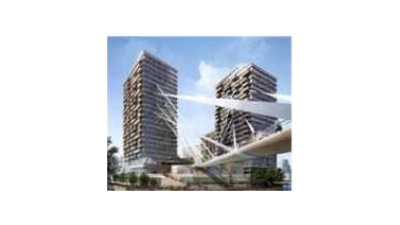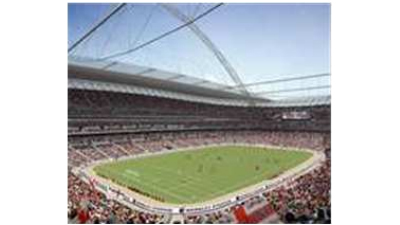Our Projects
We are proud to be part of more than 50# mega projects in UK, UAE, Qatar and Kuwait during last one and half decade
Recent Projects
PROJECT : SEA WORLD ABU DHABI
Licensor: SeaWorld Parks & Entertainment
Project Manager: EllisoDon
Consultant : Aecom
Year- 2019-2021
Scope of work: Detailing and BBS preparation of 40,000Ton Rebar
PROJECT : FLIGHT DECK TRAINING ACADEMY
CONSULTANT : DAR
YEAR- 2020-On going
PROJECT : 1) QAF CATERING SERVICE 2) Al Bussair Camp
CONSULTANT : EHAF Consulting Engineers
YEAR- 2020-On going
Scope of work: Rebar Detailing for Many Buildings
PROJECT : Grande on Plot B4 Project ( 2ND Largest Area Tower after Burj Khaleefa in Town)
CLIENT : EMAAR PROPERTIES CO.P.J.S.C
CONSULTANT : WSP
YEAR- 2019-On going
Scope of work: Rebar Detailing & BBS preparation for 4 basement and 80 superstructure levels.
PROJECT : DUBAI CREEK BEACH
CLIENT : EMAAR/DUBAI CREEK HARBOUR LLC.
CONSULTANT : SSH
YEAR- 2020-On going
Scope of work: Rebar Detailing & BBS preparation for 8 no. low rise building out of 16.
Previous Projects
Out of our many previous projects few are listed below
Project : Future Museum Dubai
Year : 2017 -2018
Project : One Za'abeel Tower Dubai
Year : 2017 -2018
Project : Regional Mall Dubai Hills
Year : 2017 -2018
Project : Jumeirah Gate Towers
Year : 2017 -2018
Project : Sabah Al-Salem University City, Kuwait
Year : 2016 -2018
Project : Crescent Hotel, Palm Jumeira, Dubai
Year : 2016 -2017
The Project: AL Wakrah Stadium by pass
Bridges, Under pass & Tunnels.
Number of Bridges: Around 20 Bridges
With Under pass & Tunnels.
Design Consultant: WSP
Main Contractor: Larsen & Toubro Limited
The Project: Al Sadd Stadium Station
Qatar Intergrated Railway Project
Doha Metro
M006 Gold Line Underground
Client: Qatar Railways Company
Originator: Atkins
Main Contractor: ALYSJ, Mott macDonald
DVE joint venture
The Project: West Kowloon Terminus Station North
Metro Station: B5+G+2L
Originator: AECOM
Contract: 810A
Contractor: MTR
Abu-Dhabi International Airport Midfield Terminal Building
Main Contractor: TAV/CCC/ARABTEC
Consultant: KPF
Construction Manager: AECOM
Period -2013 September to 2014 March
North Gate Mall & Office Building Phase-1
Building: 2B+G+5 Floors
Structural consultant: GHD
Main Contractor: M/S Haboor Leighton Group
Client: M/S North Gate Mall
Period-2011 October to 2013
Al-Mafraq Hospital Zone Infrastructure
Abu-Dhabi General Hospital-739 Bed
Building: 2B+G+11 Tower
Main Contractor: Al-Habtoor Leighton-Murray & Roberts JV
Period -2011 August to 2012 November
St David’s 2 Cardiff
The Project: The St David’s 2 will consolidate Cardiff’s position as a leading national and international centre with phased and structured programme of retail lead mixed-use urban regeneration. £675 million investment in Cardiff city centre 89,891 Sq m. Retail lead mixed-use development
15 Canada Square - DS3 East
Building DS3 East: 15 Canada Square
Size: 29, 729 sq m (net)
Number of floors Ground & above: 16
Architect: Kohn Pederson Fox
Structural Engineer: WSP Cantor Seinuk M&E
Services Engineer: Norman Disney Young Principal
Contractor: Canary Wharf Contractors Limited
60 Threadneedle Street
Building: Hammerson UK Properties PLC
Net Area: 20,500m2
Number of floors Ground & above: 10
Architect: Eric Parry Architects
Structural Engineer: WSP Cantor Seinuk
Consulting Engineer: Hilson Moran Partnership Limited
60 Threadneedle Street
Net Area: 20,500m2
Number of floors Ground & above: 10
Architect: Eric Parry Architects
Structural Engineer: WSP Cantor Seinuk
Consulting Engineer: Hilson Moran Partnership Limited
Pioneer point
Number of floors Ground & above: 31
Architect: Haskoll
Structural Engineer: SKM anthony hunts
Consulting Engineer: BDSP Partnership
Camberley ‘The Atrium’
Net Area: 32,888m2
Consulting Engineer: Thomasons
Structural Engineer: Thomasons
Main Contractor: Expanded
Leamouth Peninsula North
Number of floors Ground and above: 26
Net Area: 180,000m2
Structural Engineer: WSP Cantor Seinuk
BP2
Gross Area: 48,383 m2
Net Area: 29,168 m2
Number of floors Ground &above: 15
Architect: HOK
Structural Engineer: WSP Cantor Seinuk
M&E Services Engineer: Hilson Moran Partnership
Principal Contractor: Canary Wharf Contractors
Limited
Client: Canary Wharf Limited.
Wembley Stadium
stadium. The roof alone weigh’s almost 7,000 tonnes. At peak construction there were 1,500 people working on site. The new roof is over 11 acres. Four acres are moveable. 4,000 separate piles form the foundations of the new stadium. What we did: Approx 450 as built drawings.
The Project: Festival City, Dubai
chosen by His Highness General Sheikh Mohammed bin Rashid Al Maktoum, Dubai Crown Prince and UAE Defence Minister, to host the Global Village, which is one of the largest attractions of the annual Dubai Shopping Festival.
The Project: Dubai International Airport Client: Laing O’Rourke-Al-Naboodah
The new expansion program includes construction of Terminal 3 and concourse 2 all dedicated for Emirates airline and a Mega Cargo Terminal. With the completion of this phase, Dubai International Airport will have the capacity to handle close to 60 million passengers a year, its present capacity being 22 million.
The Project: Jumeirah Beach Residence
Jumeirah Beach Residence is an
impressive 22 million sq. ft. of gross floor area
development across a length of 1.7 kilometres. It features
36 residential towers, 4 hotel towers, and beach clubs are
being developed by the same team that produced
landmark projects such as the Dubai Internet City and the
Dubai Media City
The Project: The Dubai Mall Project
The Dubai Mall project, approximately a world-beating nine million square foot shopping colossus, will one day nestle in the shadow of Burj Dubai, the world’s tallest tower. The scheme will comprise a five million square foot mall, residential and retail amenities. The mall itself, equivalent to the size of more than 50 international class soccer pitches, it will be the largest shopping space in the world, bigger than Edmonton Mall, Canada, and much larger than the Mall of America, in Bloomington, St. Paul, Minnesota.
15 Canada Square - DS3 West
Building DS3 West: 15 Canada Square
Gross Area: 51,423m2
Net Area: 37,376m2
Number of floors Ground & above: 16
Architect: Kohn Pederson Fox
Structural Engineer: WSP Cantor Seinuk
M&E Services Engineer: Norman Disney Young
Principal Contractor: Canary Wharf Contractors Limited
For the best drawing quality and most accurate BBS and bar optimisation
Contact Us
Address
C TECH RC SESIGN INDIA PVT LTD
No 81, Valluvarkottam High Road,
Nungambakkam,
Chennai 34.































